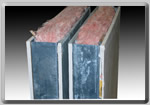 |
Double Wall Construction
- Each living unit, bedroom and living areas are separated by double walls with each wall consisting of; ½” 1-hour fire rated drywall, 20 guage steel framing members, insulation, ½” exterior gypsum sheathing, providing a minimum 1-hour fire separation between living units.
- The double walls run from the floor through the steel roof framing. This construction technique results in very strong and above code construction and greatly reduces sound transfer between adjacent units.
|
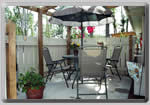 |
8’ x 10’ Fenced Private Patio with Full Trellis Adjacent to Apartment Entry
- Provides large, shaded, private outdoor area of approximately 80 s.f. as additional living for grilling and relaxing.
|
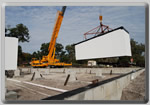 |
Stem Wall Foundation with Crawl Space
- CMS modules are placed on a stem wall foundation that allows for a minimum of 30” clearance between the bottom of the module framing and the bottom of the crawl space. The crawl space is then utilized as a chase for all utilities including electric, water, sewer, telephone, cable and venting. The crawl space then provides easy access to these utilities for maintenance.
Separate Laundry Room with Storage
- A large room providing ample space for laundry and also includes extensive storage capacity with 27 linear feet of sturdy 16” wide wire shelving.
|
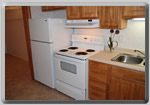 |
Energy Efficient Appliances
- All of the appliances, including the hot water tanks and GE Zoneline heating and air conditioning units have high energy efficiency ratings. This results in lower energy costs for the resident and adds to the market desirability of the apartments.
|
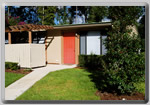 |
Private Separated Apartment Entrances
- Each apartment entry is separated from the adjoining apartment entry by a minimum of 24 feet. This arrangement provides the resident with maximum privacy.
|